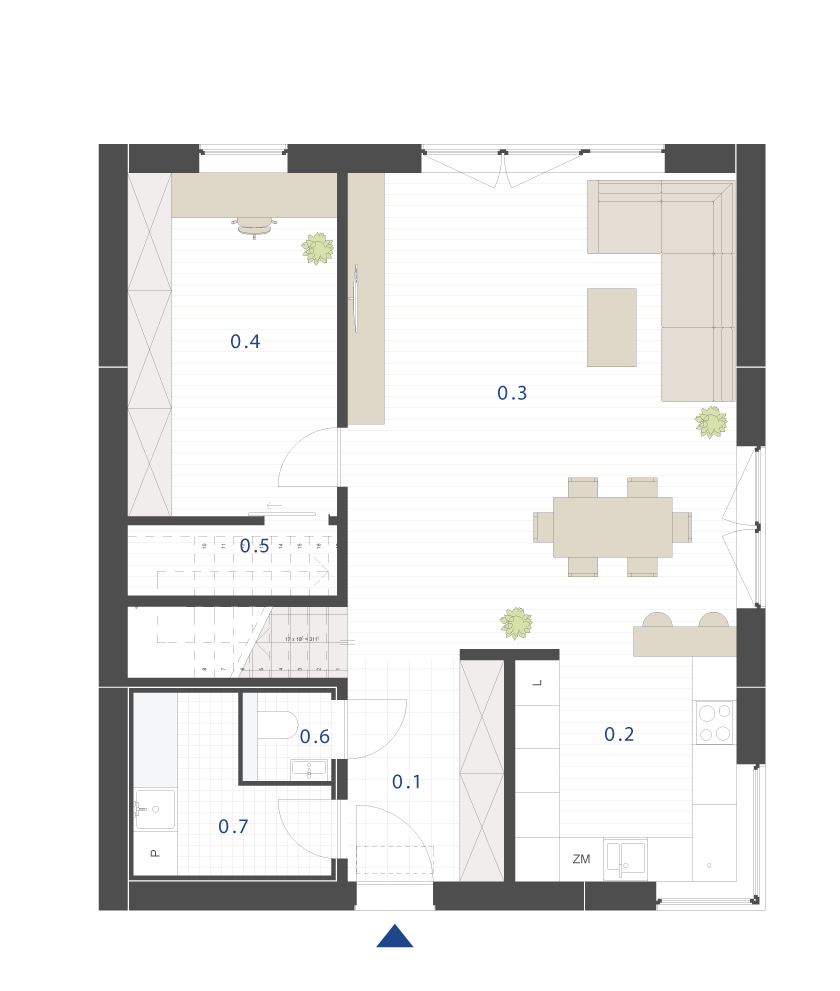H2
H2 SUMMARY
| TOTAL AREA WITH GARAGE (IF SELECTED) | USABLE FLOOR AREA WITH GARAGE (IF SELECTED) | PRICE OF SELECTED CONFIGURATION | PRICE PER SQUARE METER OF SELECTED CONFIGURATION |
| 0m² | 0m² | PLN 550 600 GROSS | PLN 2560,93 GROSS. |
TOTAL AREA WITH GARAGE (IF SELECTED)
| 234m² |
| USABLE FLOOR AREA WITH GARAGE (IF SELECTED) |
| 215m² |
| PRICE OF SELECTED CONFIGURATION |
| PLN 550 600 GROSS |
| PRICE PER SQUARE METER OF SELECTED CONFIGURATION |
| PLN 2560,93 GROSS. |
TOTAL
0
INCLUDED IN THE PRICE
DESIGNS AND EXECUTION
• architectural and building design of the house,
• building design of a foundation slab without geological surveys for the house (always in the standard package),
• house wiring diagram and execution,
• diagram of heating and cooling systems in the house including boiler room and execution,
• house ventilation and heat recuperation systems diagram and execution,
• house water supply and sewerage system diagram and execution,
• care of the architect and designer in case of the house design is customized.
• building design of a foundation slab without geological surveys for the house (always in the standard package),
• house wiring diagram and execution,
• diagram of heating and cooling systems in the house including boiler room and execution,
• house ventilation and heat recuperation systems diagram and execution,
• house water supply and sewerage system diagram and execution,
• care of the architect and designer in case of the house design is customized.
EQUIPMENT ASSEMBLY AND INSTALLATION
• delivery, assembly and installation of heat recuperation system,
• delivery, assembly and installation of the heat pump,
• delivery, assembly and installation of photovoltaic panels (according to the selected energy package),
• delivery, assembly and installation of an anti-smog filter,
• delivery and installation of water distribution systems in the house,
• delivery and installation of heating and cooling systems in the house,
• delivery and installation of house sewerage system,
• delivery and installation of the house wiring system.
• delivery, assembly and installation of the heat pump,
• delivery, assembly and installation of photovoltaic panels (according to the selected energy package),
• delivery, assembly and installation of an anti-smog filter,
• delivery and installation of water distribution systems in the house,
• delivery and installation of heating and cooling systems in the house,
• delivery and installation of house sewerage system,
• delivery and installation of the house wiring system.
HOUSE ERECTION
• transport of components to the construction site,
• erection of the house structure,
• installation of the roofing system,
• installation of gutters and downpipes,
• installation of façade cladding,
• layer sealing installation of windows and doors,
• making floors,
• supervision of an experienced works manager.
• erection of the house structure,
• installation of the roofing system,
• installation of gutters and downpipes,
• installation of façade cladding,
• layer sealing installation of windows and doors,
• making floors,
• supervision of an experienced works manager.
WARRANTY
• 3-year warranty,
• 10-year-warranty for the house structure,
• warranty for the equipment according to the manufacturers' warranty certificates.
• 10-year-warranty for the house structure,
• warranty for the equipment according to the manufacturers' warranty certificates.
FOUNDATIONS
• laying foundations for the house (if selected in the Configurator),
• laying foundations for the garage (if selected in the Configurator),
• laying foundations for the terrace (if selected in the Configurator).
• laying foundations for the garage (if selected in the Configurator),
• laying foundations for the terrace (if selected in the Configurator).
GROUND FLOOR VIEW
AREA SPECIFICATION

0.1 Vestibule
6,58 m²
0.2 Kitchen
9,36 m²
0.3 Living room with dining area
34,00 m²
0.4 Study / Guest room
13,21 m²
0.5 Locker
1,73 m² (2,72 m² 0.5 )
0.6 Toilet
1,44 m²
0.7 Technical room
5,06 m²
TOTAL GROUND FLOOR
71,38 m² (72,37 m²)
TOTAL ATTIC
AREA SPECIFICATION

0.1 Stairs
0,85 m² (2,90 m² 1.11 )
0.2 Passageway
3,37 m² (3,37 m²)
0.3 Living room with dining area
34,00 m²
0.4 Passageway 5,26 m² 0
5,26 m²
0.5 Parents’ bedroom
12,12 m²
0.6 Wardrobe
11,17 m²
0.7 Study / Guest room
14,30 m²
0.8 Bathroom
4,82 m²
MINIMUM SIZE OF YOUR PLOT OF LAND
BACKGROUND INFORMATION

Pow. utility (together)
129,64 m²
Build-up area
93,73 m²
No. of rooms
4
Height at ridge
8,06 m
Roof pitch angle
30oC
Minimum size of your plot of land
17,03 x 20,38 m
FACADES

Zakończ
W CELU PRZESŁANIA KONFIGURACJI DOMU DO BUDIZOL SP. Z O.O. S.K.A. PROSIMY O PODANIE PONIŻSZYC DANYCH. PODANE DANE POZOSTANĄ POUFNE.
ADMINISTRATOREM PAŃSTWA DANYCH OSOBOWYCH JEST BUDIZOL SP. Z O.O. S.K.A Z SIEDZIBĄ WE WŁOCŁAWKU PRZY ULICY KOMUNALNEJ 8, WPISANA DO REJESTRU PRZEDSIEBIORCÓW PROWADZONEGO PRZEZ SĄD REJONOWY W TORUNIU VII WYDZIAŁ GOSPODARCZY KRAJOWEGO REJESTRU SĄDOWEGO POD NUMEREM KRS 0000371338. PODANE PRZEZ PAŃSTWA DANE BĘDĄ PRZETWARZANE PRZEZ BUDIZOL SP. Z O.O. S.K.A W CELU ODPOWIEDZI NA ZADANE PRZEZ PAŃSTWA PYTANIE(A), PRZEKAZYWANIA INFORMACJI O PRODUKTACH I USŁUGACH ŚWIADCZONYCH PRZEZ BUDIZOL SP. Z O.O. S.K.A, PRZEKAZYWANIA INFORMACJI I OFERTY HANDLOWEJ – W ZALEŻNOŚCI O UDZIELONEJ PRZEZ PAŃSTWA ZGODY. INFORMUJEMY, ŻE PRZYSŁUGUJE PAŃSTWU PRAWO DOSTĘPU DO PAŃSTWA DANYCH OSOBOWYCH I ICH SPROSTOWANIA, PRAWO DO WYCOFANIA ZGODY W DOWOLNYM MOMENCIE, ŻĄDANIA USUNIĘCIA LUB OGRANICZENIA PRZETWARZANIA, PRZENIESIENIA DANYCH, PRAWO DO WNIESIENIA SPRZECIWU, A TAKŻE PRAWO DO WNIESIENIA SKARGI DO PREZESA URZĘDU OCHRONY DANYCH OSOBOWYCH. PAŃSTWA DANE OSOBOWE BĘDĄ PRZETWARZANE ZGODNIE Z POLITYKĄ PRYWATNOŚCI BUDIZOL SP. Z O.O. S.K.A. PODANIE DANYCH JEST DOBROWOLNE. PYTANIA ODNOŚNIE DANYCH MOŻNA KIEROWAĆ NA ADRES E-MAIL: biuro@budihome.pl

